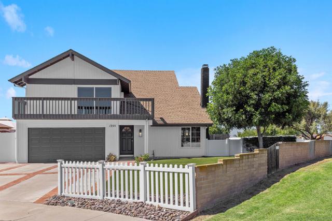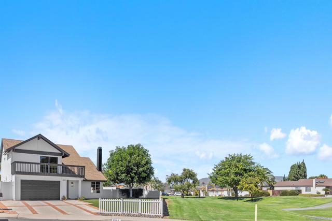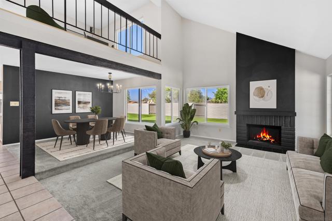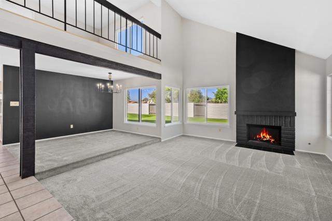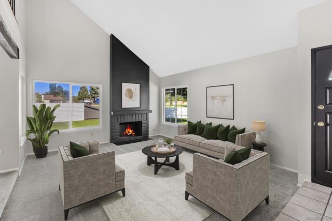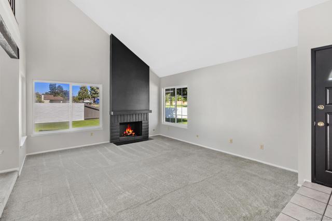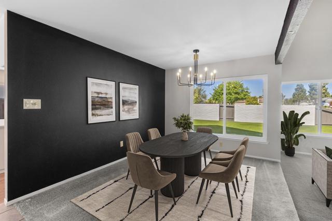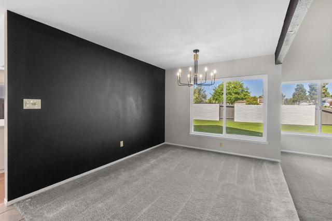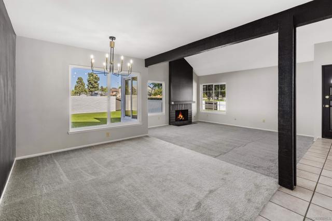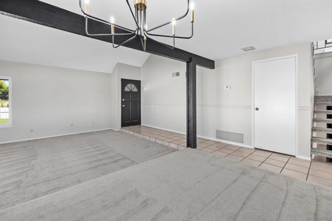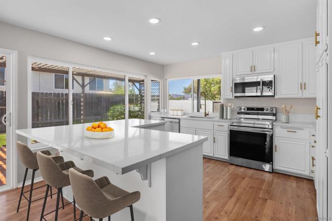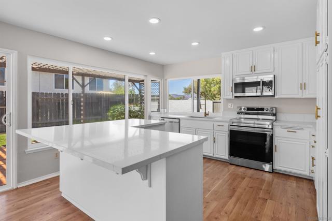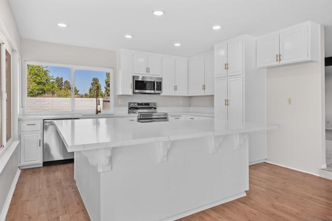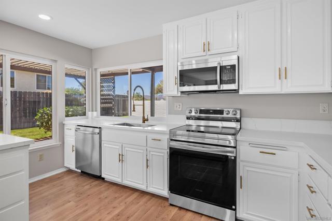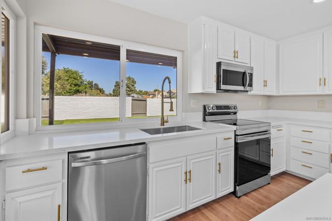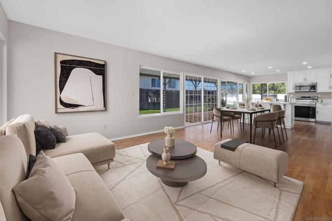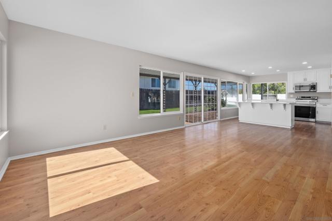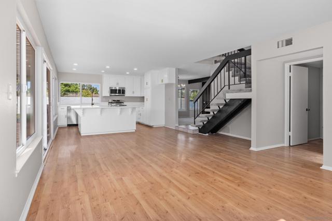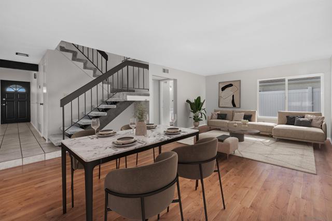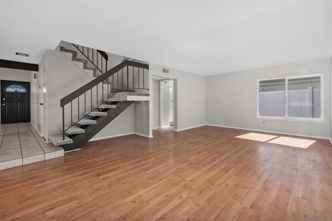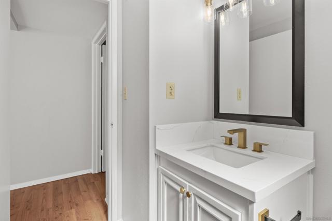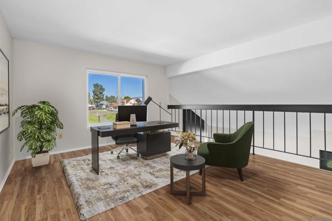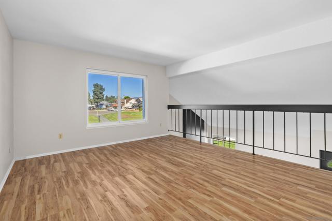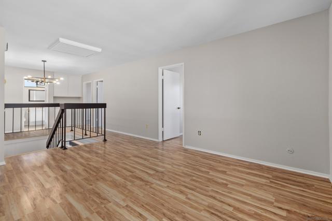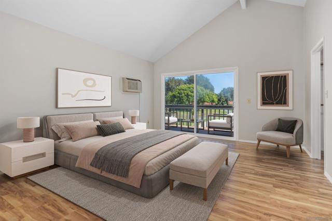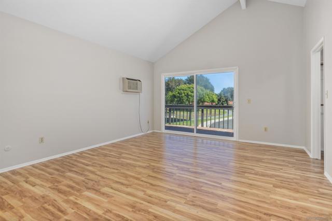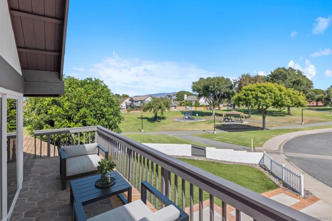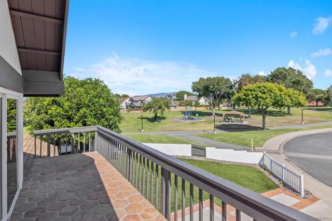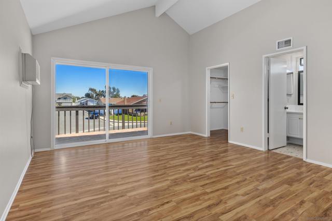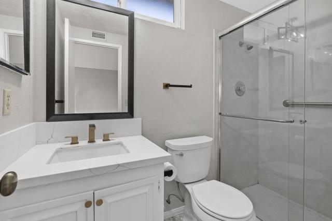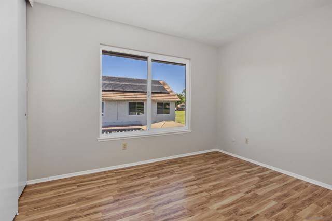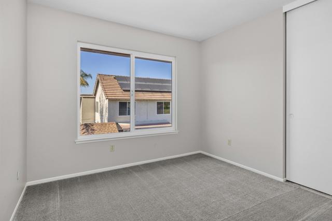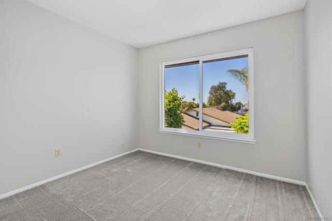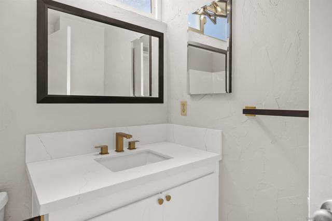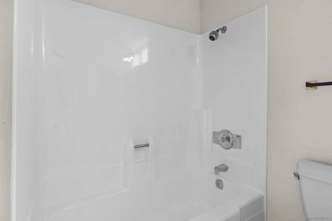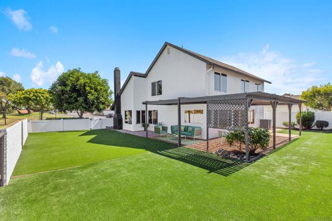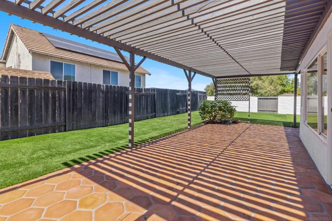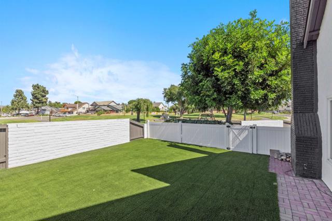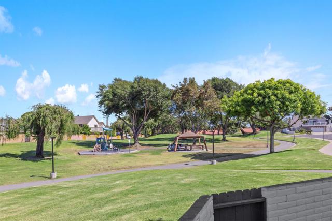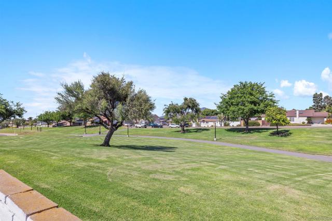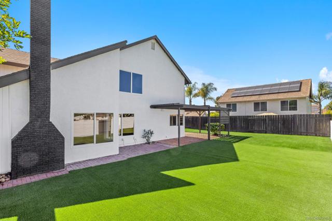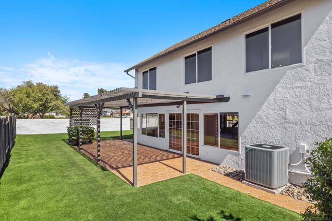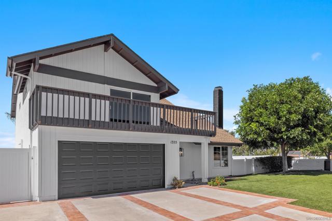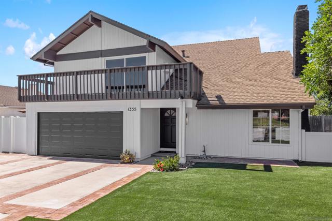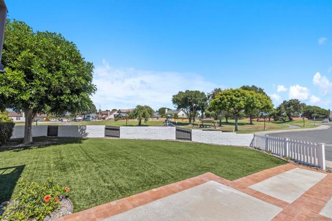Listing provided courtesy of James Renfro of Coldwell Banker Realty. Last updated 2025-08-09 08:24:29.000000. Listing information © 2025 Sandicor.
Asking Price: $1,000,000 |
1355 Valencia Loop, Chula Vista CA 91910
Community: 91910 - Chula Vista
This Single Family Residence property was built in 1975 and is priced at $1,000,000. Please see the additional details below.
Beautifully remodeled 4-bedroom, 2.5-bath home with a spacious upstairs loft in the highly sought-after Rancho Del Rey community! This 2,150 sq. ft. home sits on a generous 6,900 sq. ft. corner lot with its long side opening directly to a scenic park—creating the rare feeling that the park is an extension of your own backyard. Enjoy watching kids play, taking a peaceful walk, or hosting gatherings with the park as your backdrop. Inside, the open floor plan connects the family room to a stunning kitchen with white cabinets, quartz counters with gold veining, brass hardware, and a Samsung electric cooktop. Modern updates include fresh interior/exterior paint, black-and-brass fixtures, agreeable gray walls, and new carpet. Bathrooms feature matching quartz vanities with sleek black-brass faucets. Upstairs, a versatile loft offers space for an office, media room, or play area, while the primary suite boasts a private balcony with serene park views. Outdoors, relax under the covered terracotta-tiled patio or enjoy the low-maintenance artificial turf in front and back. Set on a quiet loop street with a 3-car driveway, 2-car garage, and no HOA, this home combines stylish updates with an unmatched park-side setting. Beautifully remodeled 4-bedroom, 2.5-bath home with a spacious upstairs loft in the highly sought-after Rancho Del Rey community! This 2,150 sq. ft. home sits on a generous 6,900 sq. ft. corner lot with its long side opening directly to a scenic park—creating the rare feeling that the park is an extension of your own backyard. Enjoy watching kids play, taking a peaceful walk, or hosting gatherings with the park as your backdrop. Inside, the open floor plan connects the family room to a stunning kitchen with white cabinets, quartz counters with gold veining, brass hardware, and a Samsung electric cooktop. Modern updates include fresh interior/exterior paint, black-and-brass fixtures, agreeable gray walls, and new carpet. Bathrooms feature matching quartz vanities with sleek black-brass faucets. Upstairs, a versatile loft offers space for an office, media room, or play area, while the primary suite boasts a private balcony with serene park views. Outdoors, relax under the covered terracotta-tiled patio or enjoy the low-maintenance artificial turf in front and back. Set on a quiet loop street with a 3-car driveway, 2-car garage, and no HOA, this home combines stylish updates with an unmatched park-side setting.


